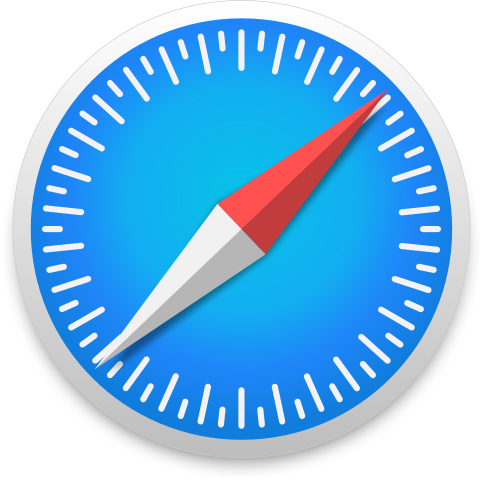CAD Blocks are a useful tool for architects, engineers, and designers.
Manage episode 353046943 series 3439396
CAD (Computer-Aided Design) blocks are pre-drawn symbols or details that can be inserted into a CAD drawing. They are a useful tool for architects, engineers, and designers, as they can save time and improve the accuracy of designs. There are many different types of Free CAD blocks available, including architectural, mechanical, electrical, and plumbing blocks.
Architectural CAD blocks are some of the most commonly used. These blocks include symbols for doors, windows, furniture, and other building components. They can be used to create floor plans, elevations, and sections of a building. This type of CAD blocks makes it easy to create professional-looking drawings quickly and accurately.
Mechanical CAD blocks include symbols for gears, bearings, and other mechanical components. Engineers can use these blocks to create detailed drawings of mechanical systems. This type of CAD blocks is also useful for creating assembly instructions, parts lists, and exploded views of a product.
Electrical CAD blocks include symbols for circuits, wiring, and other electrical components. Electricians and engineers can use these blocks to create detailed electrical schematics and wiring diagrams. This type of CAD blocks can also be used to create electrical plans for buildings, as well as wiring diagrams for industrial machinery.
Plumbing CAD blocks include symbols for pipes, fittings, and other plumbing components. Plumbers and engineers can use these blocks to create detailed plumbing diagrams. This type of CAD blocks can also be used to create plumbing plans for buildings, as well as diagrams for industrial systems.
CAD blocks can be found in a variety of file formats, including DWG, DXF, and PDF. The most common format is DWG, which is compatible with most CAD software. Blocks can be inserted into a drawing by using the "block" command or "insert" command in the CAD software.
In addition to being a time-saver, the use of CAD blocks can also improve the accuracy of designs. By using pre-drawn symbols, there is less likelihood of errors being made during the design process. This is particularly important in the engineering and construction industries, where even small errors can have significant consequences.
In conclusion, CAD blocks are a valuable tool for architects, engineers, and designers. They can save time and improve the accuracy of designs. There are many different types of CAD blocks available, including architectural, mechanical, electrical, and plumbing blocks. They can be found in a variety of file formats and can be easily inserted into a drawing using the "block" or "insert" command in CAD software.
2 episodes




